Beta Circus
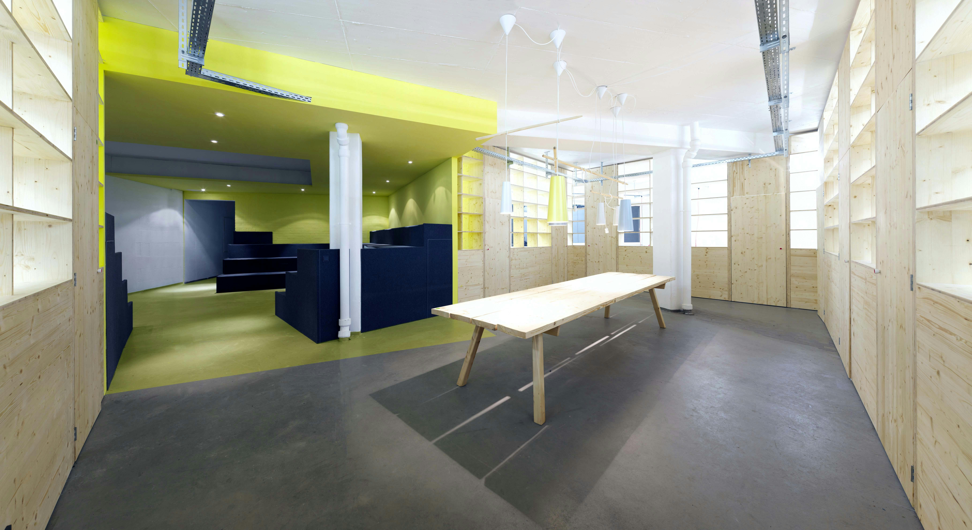
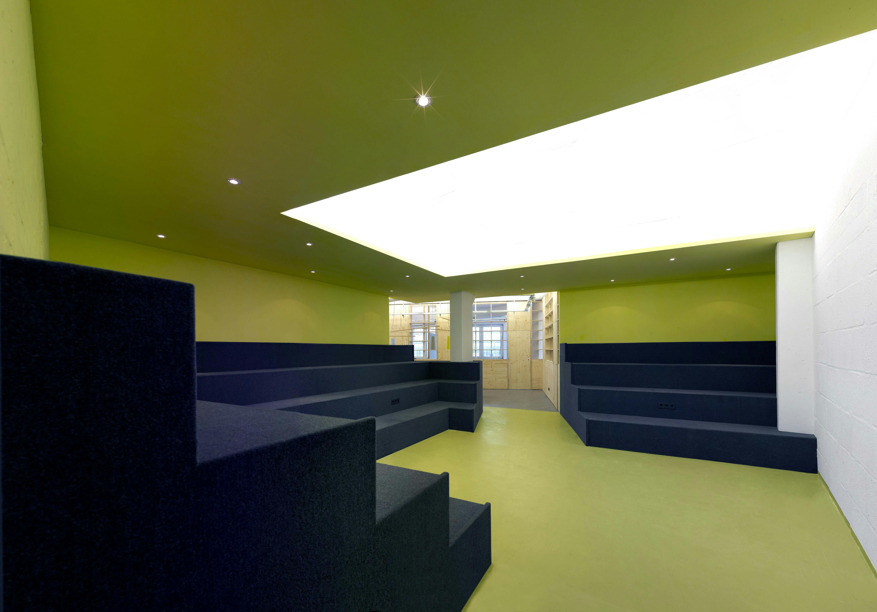
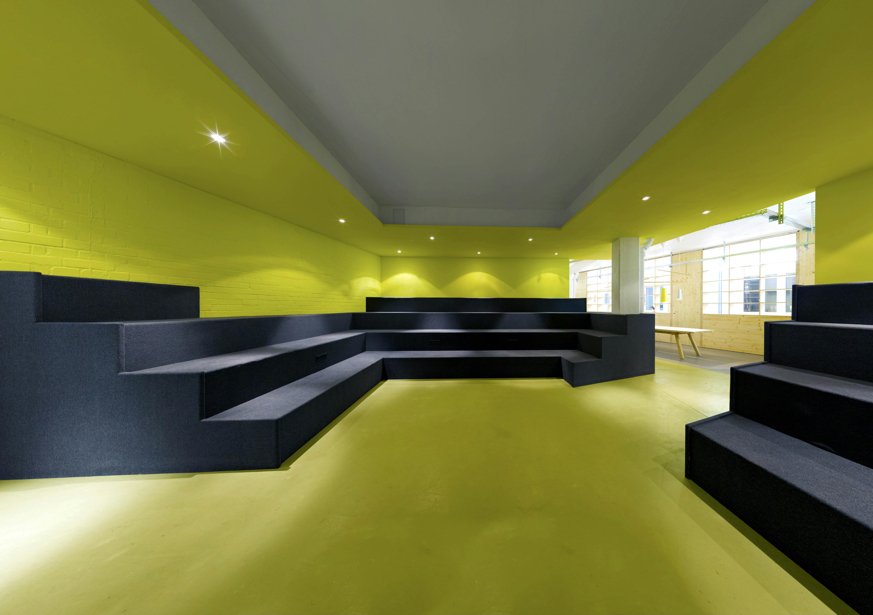
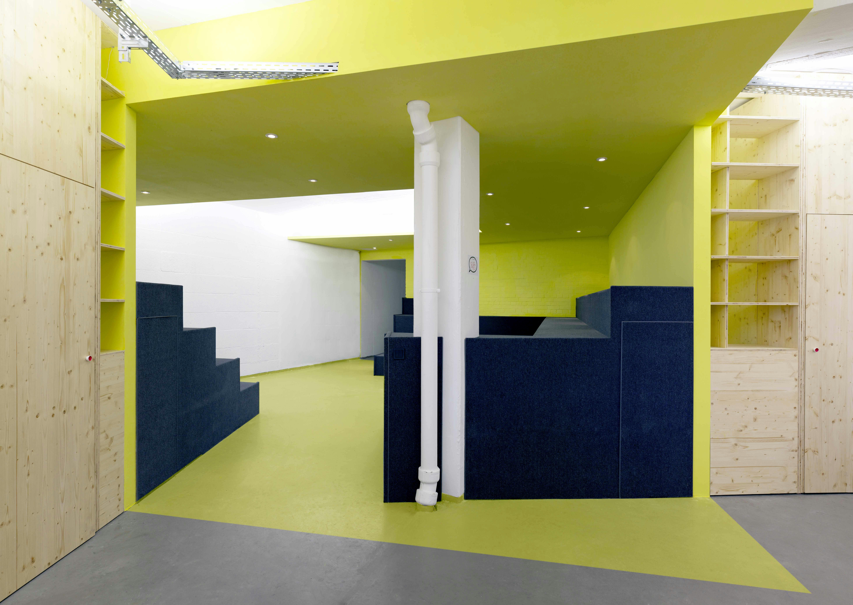
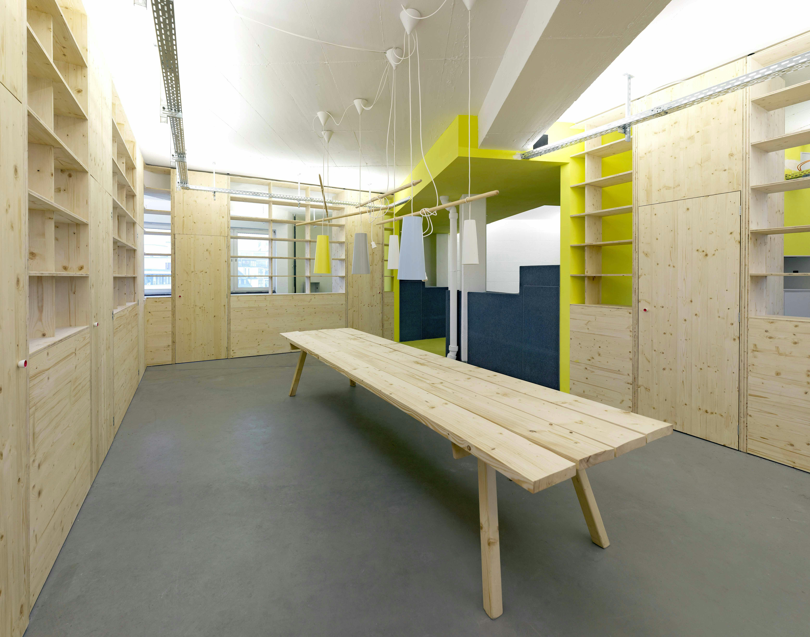
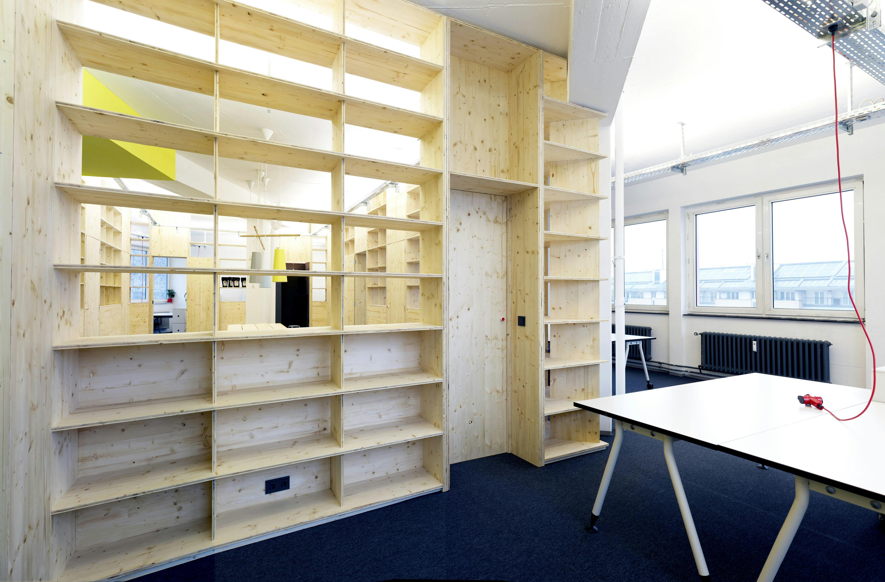
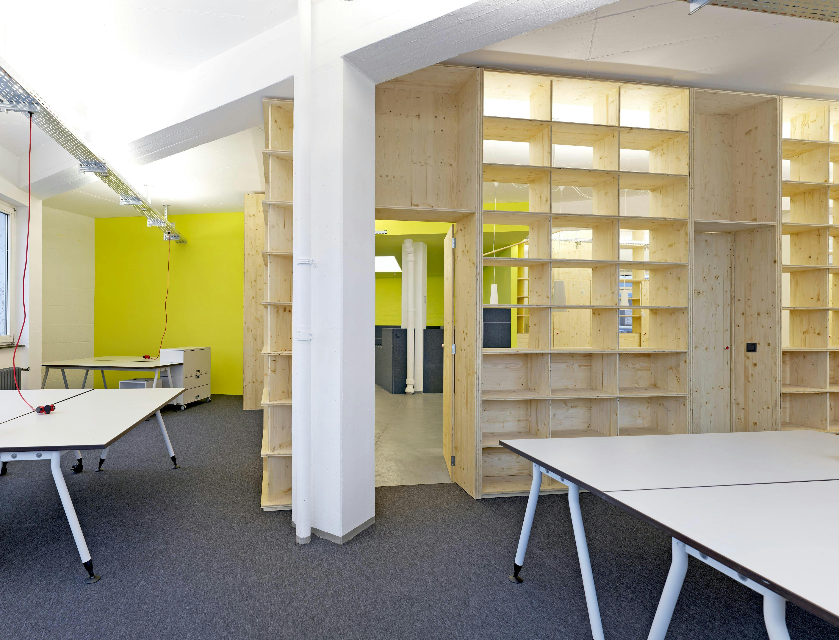
Following initial analysis and tests, an innovative volume composed of two independent, intersecting geometric figures was developed, which after complete destruction of all existing walls and fittings becomes the new spatial structure of the room. Together the two rotating and crisscrossing figures build a texture which ignores the existing configuration and only stops when forced to by the outside walls. The entrance is created by the so-called „Arena“ figure, which makes the most of the poor daylight throughout the storey and, as its name suggests, creates a squar-ish, theatre-like area.
This space, devoid of natural light, is devoted to podium discussions, speeches and presentations of all kinds. The Arena is at the same time a liberal and open communication and lounge space, freely inviting anyone to use the various levels of the steps and contribute to the network.
The second figure, the “Circus”, is a long rectangular room with a four-metre long table in the centre. The room is enclosed on all sides by an open bookcase-come-wall, divided by symmetrically arranged openings. These gaps lead to the adjoining co-working offices. The shapes of the offices are defined by the irregular division of the floorspace and the skewed
In the end, a form generated in an empty room was placed in the floor plan of the storey and simply spatially delimited. The spatial figures's intersection and resulting residual surfaces bring about an optimal use of the available space. In return, the spontaneous breakthrough of posts and beams into rooms overshadows the disrespect of the existing space and gives it a certain absurdity. As a result, through the interrelation of old and newly created space, of defraction and intersection, the initial idea of disregard of context dissolves into a melting pot of combined interactions. Location and architecture co-exist.
Positioning of the Circus.
Four of the openings are designed as Skype boxes, insulated telephone cubicles allowing for undisturbed calls via computer using Voice over IP. The designed office areas are open and only partly separated from one another. The table in the centre of the main room can be used as common room and free co-working space, whereas the offices are rented out individually. The transparency of the bookcase walls encourages a constant exchange between work groups. Moreover, the layout of the overall space means communication and office surfaces blend together, as do the old co-working idea and the new co-working office structure,
Respectively co-working environment.
The original storey with its architecturally irregular floor plan made a composition based on straight and rational structures difficult. The implementation of the main figures to obtain the consequent spatial structure made it necessary to disregard the pre-existing construction. The planning was thus carried out with total disrespect to any angles, posts and beams. Even the newly created space follows this principal and takes no notice of its own respective components; this is obvious when considering the overlapping of the two main figures, the Arena and the Circus.