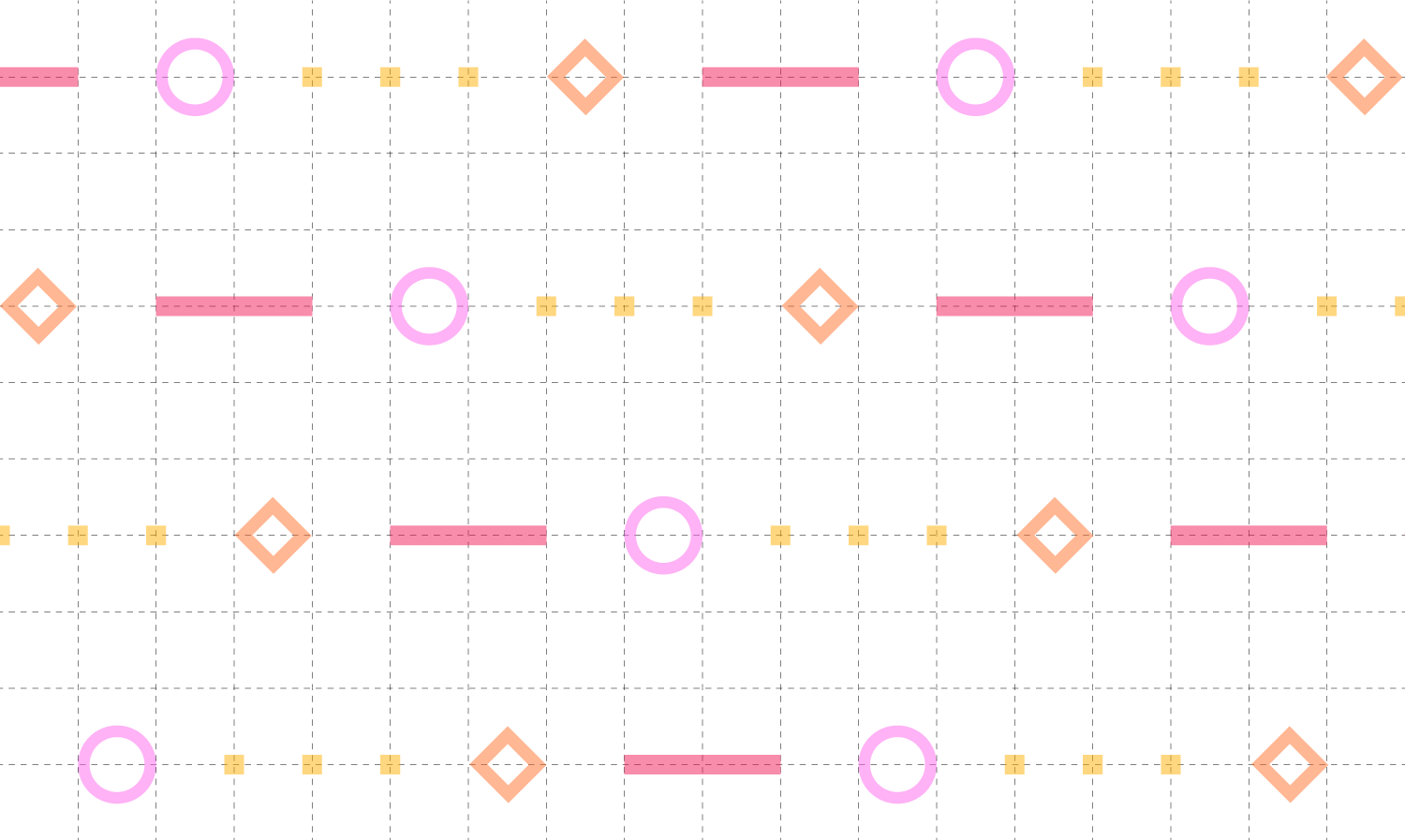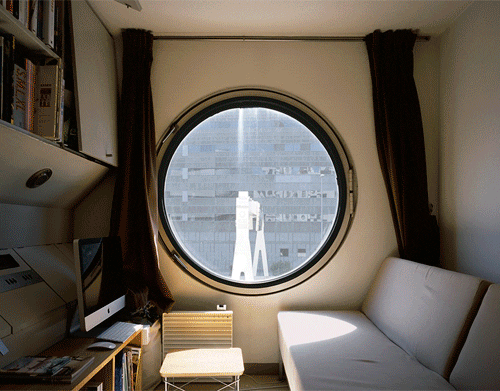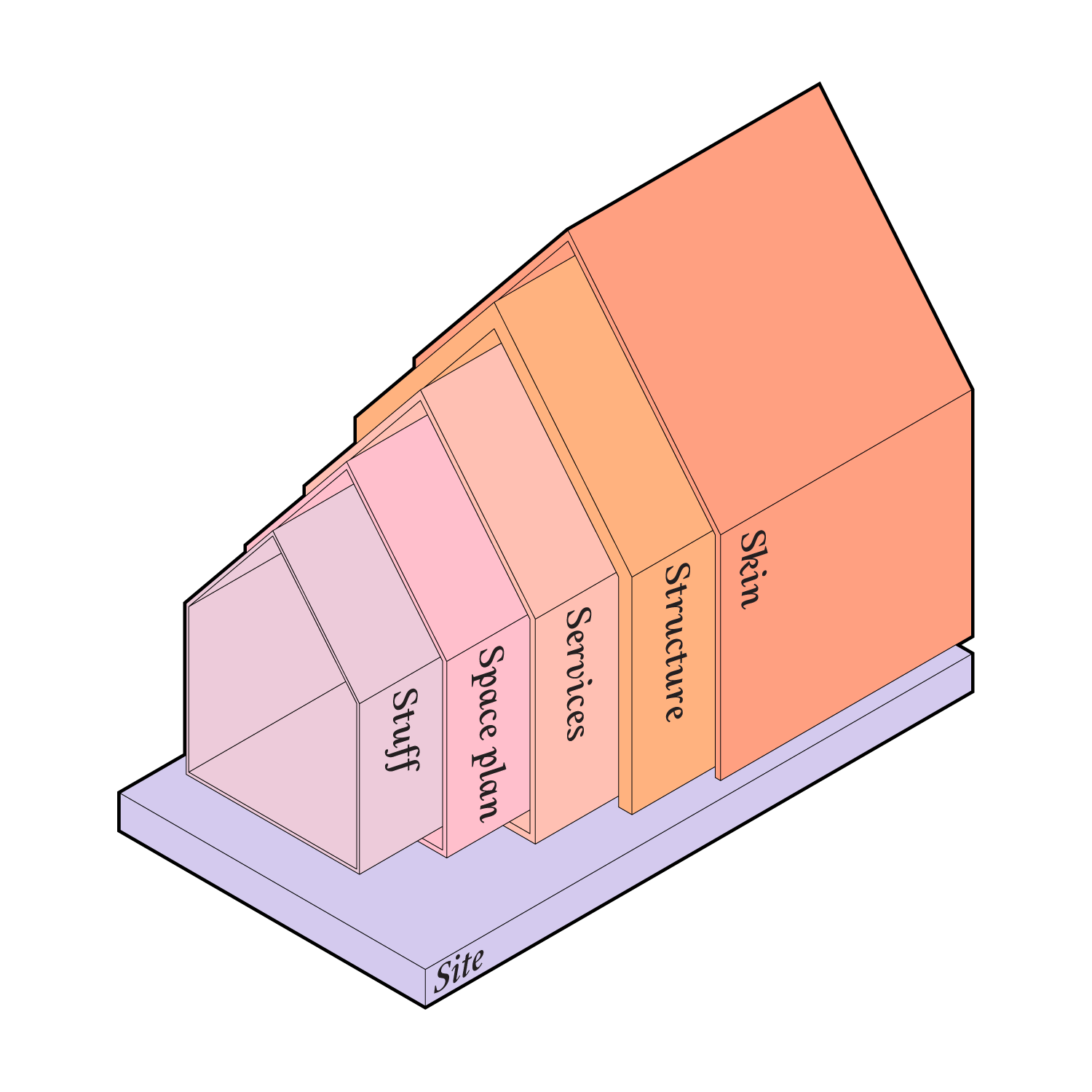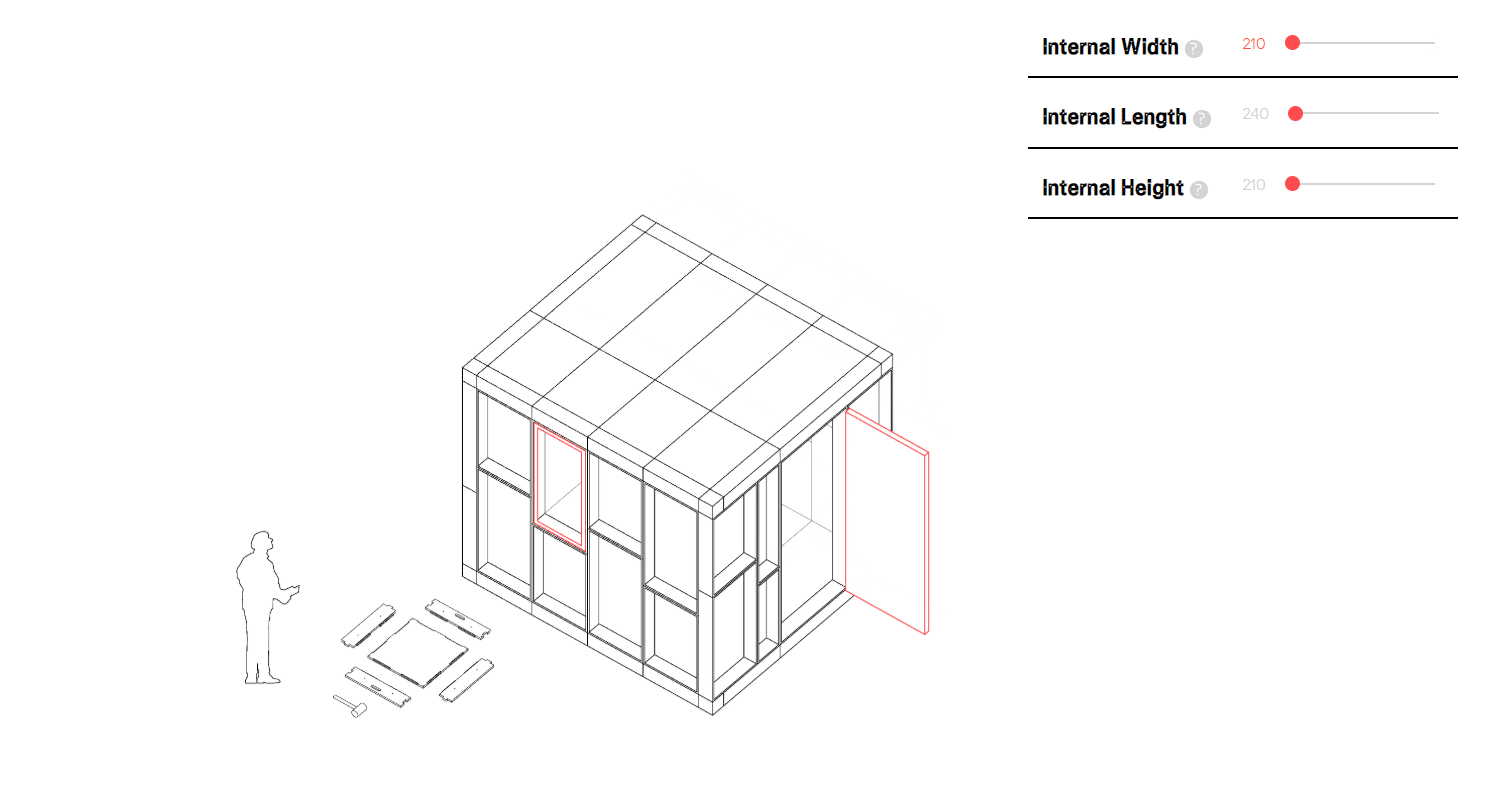Modularity - A Key Strategy For Circular Architecture

The concept of modularity in architecture has been around for a while. One of the earlier examples of a modular building approach was the cast-iron structures for the world exhibition in the late 19th century in London, and also the Eiffel Tower. These “engineered” buildings rely on standardized metal elements that form the modules and on reversible connection techniques like screws. In the post-war period, when architects were confronted with the challenges of reconstruction, the concept was pushed forward through different strategies. From standardized and massive building blocks like the Pruitt-Igoe complex (1954) by Minoru Yamasaki to utopic visions for a technological city of tomorrow, like the metabolism movement from the 60s and Cedric Price's robotic architectural proposals, modularity was employed as diversely as it could. In all of its expressions, however, modularity never ceased to face the criticism that its spaces were anonymous and lacked personality.

Modularity allows built structures to be flexible and to adapt to different requirements without the necessity of rebuilding the whole structure. Modules are building segments and components which can vary a lot in size and complexity. Usually a building is broken down into its key elements like structure, walls, windows, ceilings, and so on, which configure different modules. It makes sense from a constructive and design point of view to create modules from these fundamental building elements which then can form a system of parts. However, architects struggle with combining these rigid systems with the dynamic use of buildings. It has been argued that modular architecture has something very austere and technocratic about it as the building becomes a system similar to a machine. It is safe to assume that this design principle is governed by rational thought and requirements and that it often leads spaces looking like cold, engineered structures.
On the other hand, modularity is a key concept when one thinks about sustainability and the circular economy. It allows buildings to adapt to changing conditions over time, thus allowing them to go through different life-cycles. In this context, modularity and the principle of design for disassembly are closely linked to each other, as without modularity there is no design for disassembly. So that points to a question on how to exercise it when creating customized environments.
One of many attempts to combine these apparently self-excluding ideas is the modular construction system U-Build, designed by Studio Bark. It is essentially a kit made of flat-pack timber components in standardized dimensions. When assembled together, what can easily be done by the user, they create heterogeneous spaces made from the same set of elements. Because of the lego-like, small puzzle parts, there is practically an endless number of arranging possibilities. Projects built using this system demonstrate how different its outputs can be.

Another way to achieve this purpose is considering that a building is not a single, unified body, but is comprised of multiple sections, each one with its own lifecycle. This points for Stewart Brand’s framework of "Shearing layers of Change". The architect formulated that buildings are living organisms and therefore should be designed considering several independent layers. Architecture can benefit from this concept by detaching each layer from each other, so that according to demand, any of them can be individually changed, without affecting the others, thus enabling highly personalised modular spaces.
A modular approach in architecture should be taken as an opportunity to design in a way that embraces the tactile and the approachable. This is only a question of designing the modules intelligently. A kit doesn't have to look like a kit. This doesn't mean to hide the modular character of the overall structure, but to go with it, and use its potential to create added value for the people inhabiting them.
Back