A Hands-On Story Of Building With Straw - Part 1
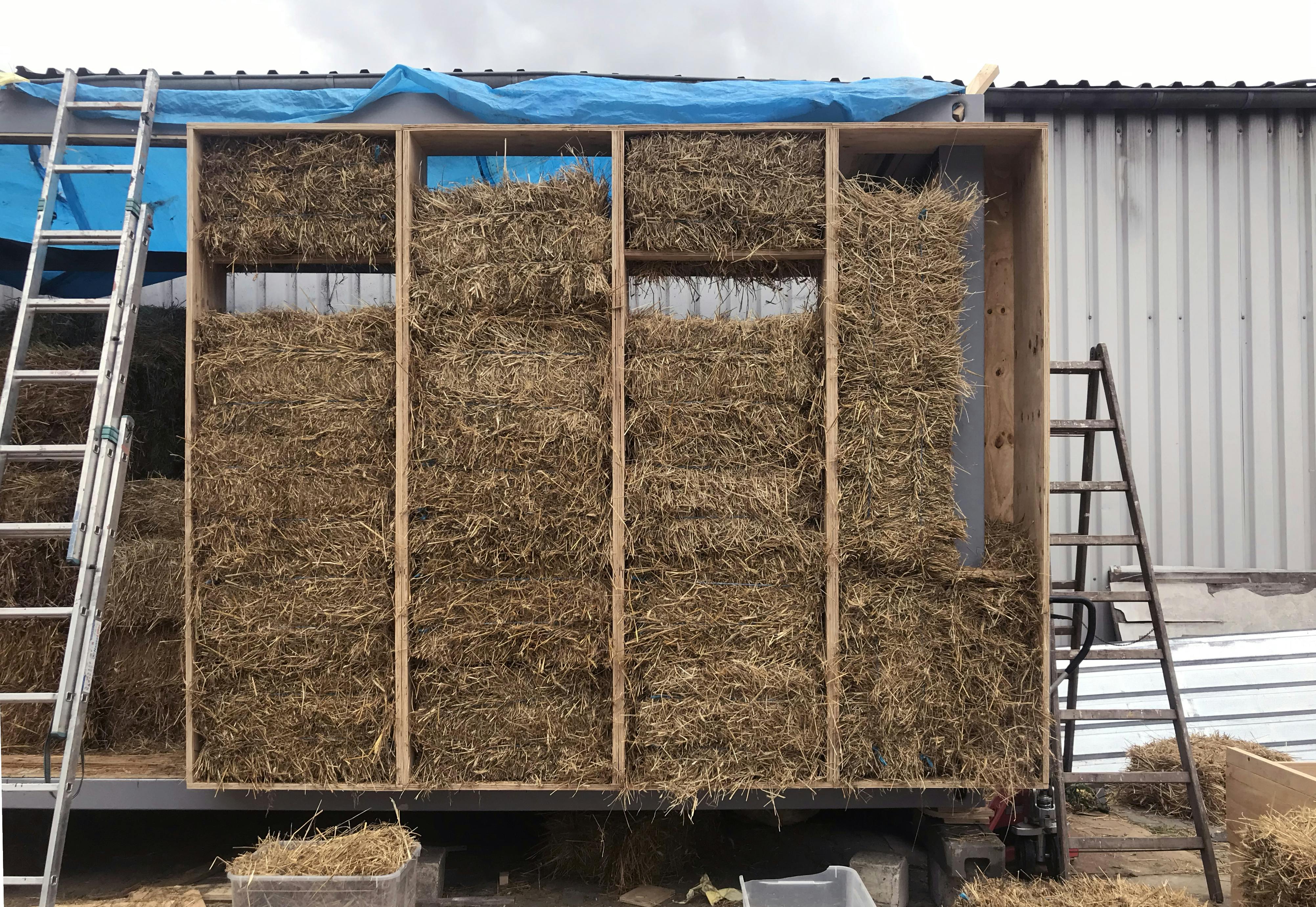
ZDA efforts to build a circular camp
Straw is a product of agriculture, specifically cereal cultivation. The grains are removed from the stalk, leaving behind the straw. It is usually left in the field after the harvest to bring nutrients into the soil in the form of hummus. It was originally compressed into bales to facilitate transportation. Applying straw in construction began almost immediately as the bales were produced, as farmers saw in the material an accessible way to cover walls and roofs. Therefore it is often associated with low-tech, rural architecture. It became less common as the construction industry the use of modern materials expanded.
In recent years it has become increasingly relevant as the concern of the impact of construction on the environment has grown. Straw has numerous characteristics that make it a very sustainable method of construction.. Its advantages as a significant part of circular architecture are being re-discovered and improved. From its production phase until its delivery, it embodies very little energy. Straw constructions are also fire-resistant, can bear heavy loads, work as CO2 banks, and regulate humidity. Another excellent feature is its thermal and acoustic insulating properties.
In this post, we would like to share our impressions on building our straw construction. ZDA’s efforts to build a circular camp begin with a prototype building that will contain kitchen and toilet facilities. It is a hands-on attempt to investigate different concepts of circular architecture such as urban mining, design for disassembly, and renewable materials, as well as their correlations and drawbacks. Therefore we are experimenting with different approaches on how to implement circular architecture within the current industry. Whether by reusing old materials or producing new ones through renewable sources, the main concern is to integrate different concepts in a low-impact construction.
Sustainability has to be present not only until construction has finished but also plays a role in the lifespan of the building. Consequently, the design was conceived to be flexible enough so the building can be transported from one place to another, and be possibly transformed into something different according to demand. When it comes to the end of its use, it can be dismantled into pieces that can be part of another construction, or have its renewable materials naturally decompose in the environment.
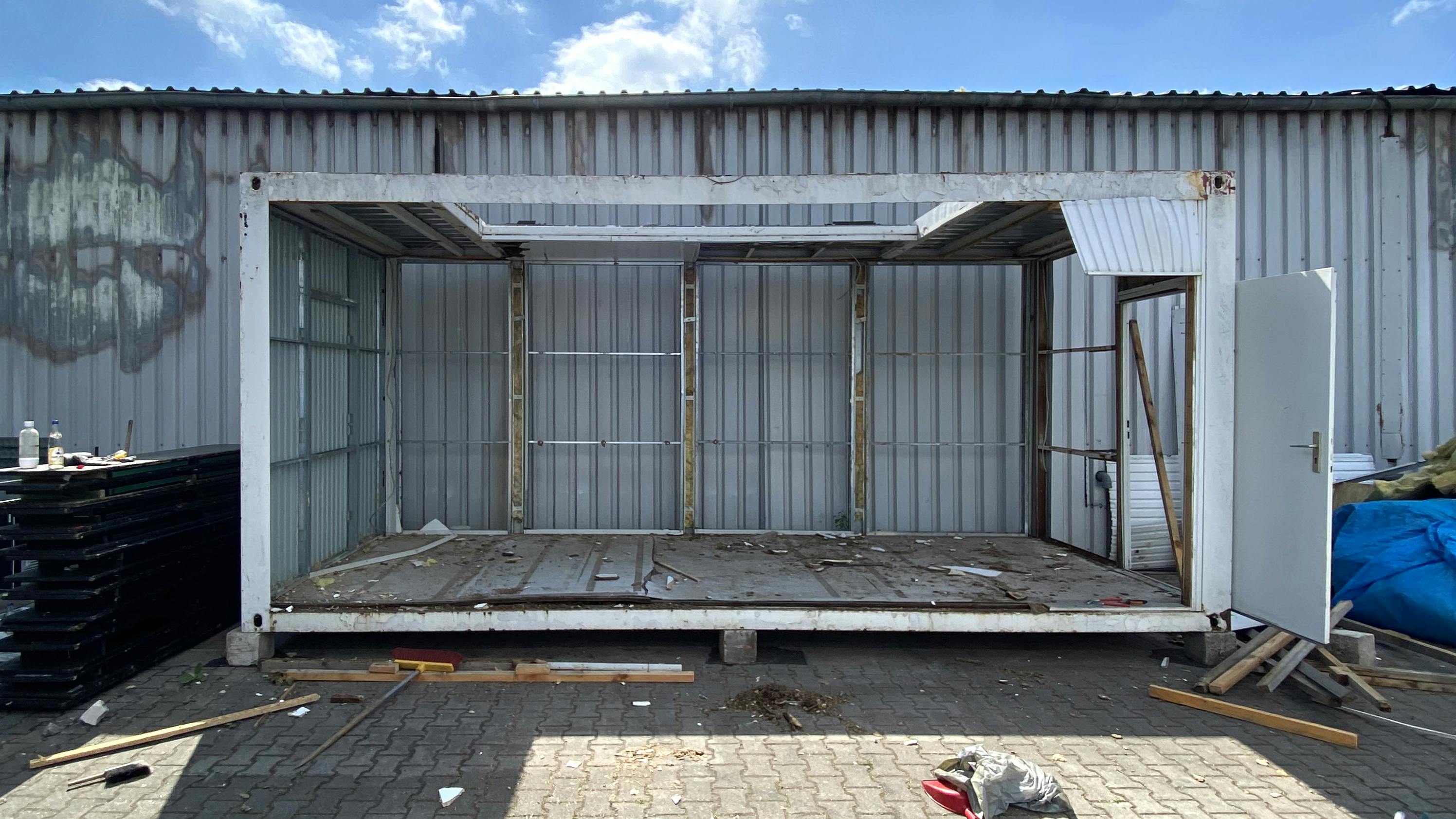
Day 1: the skeleton
The first phase of the story begins with a wrecked old container. It was found on classified ads for an affordable price, hence its delivery costed considerably more than the container itself. Having previously served as a staircase container for larger container groups, its steel frame had an opening on the upper part. Most of its parts could not be reused because they were either too damaged or were not designed for disassembly. For this reason, just like the other second-hand containers reused in the Adidas Runners HQ, it was also stripped down to its valuable core: the steel skeleton.
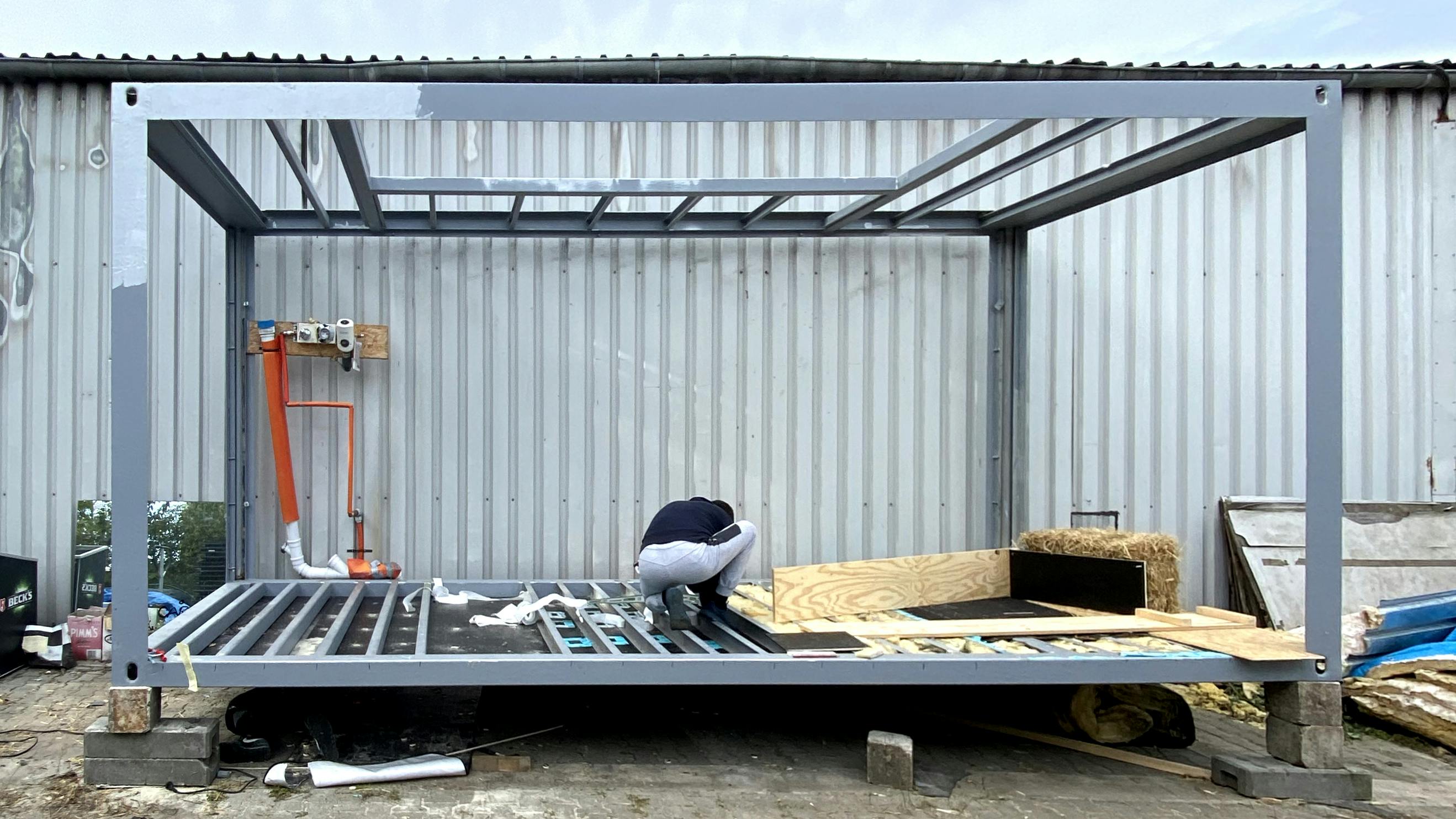
Frame makeover
The skeleton had to go through restoration and be polished to remove all of its rust. Some of the lower beams were too damaged to be used and had to be removed altogether. However, they did no compromise the overall stability of the structure, for the other parts were in a safe condition.
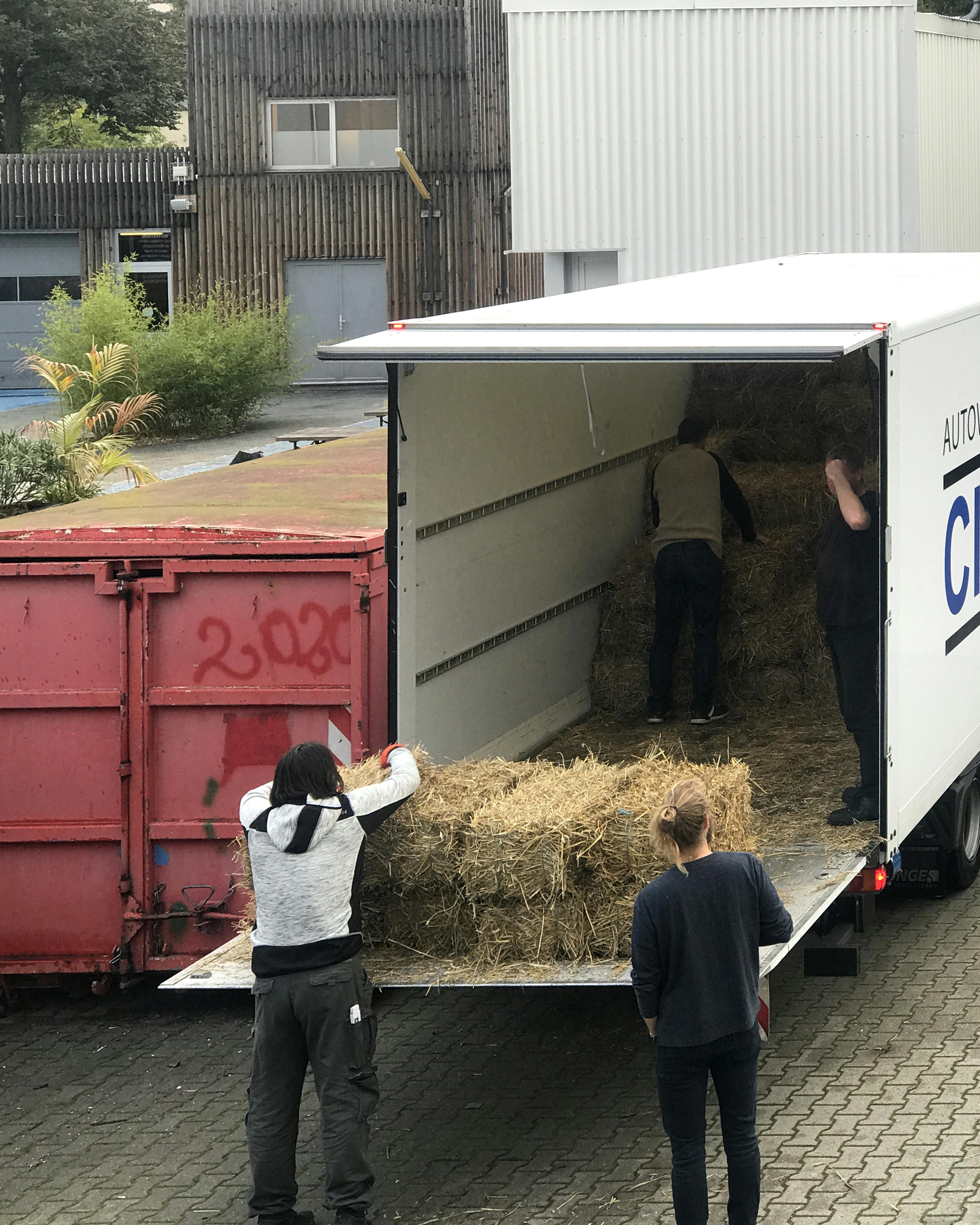
Getting the straw
Once the frame was set, the next step was to order straw bales from a local supplier. Over 100 bales were delivered. They were temporarily stored inside the frame and had to be covered. If otherwise, they got wet, it could cause mold to appear and affect the wall quality.

Making the panels
Contrary to the conservative approach of filling the container with mineral wool or similar, wooden boards are used to create compartments, which are then filled with bales of straw. The principle is pilling straw bales and leaving openings for windows and doors. Also, during installation, one has to consider the alignment of the stalk, since the special insulation effect is only given transversely to the course of the stalks so that bales of straw must always be installed lying on edge or standing upright. After the straw has been brought in, the interior work and the installation of the windows can be started. Apart from the walls, insulation on the floor and on the roof was done with reused mineral wool.
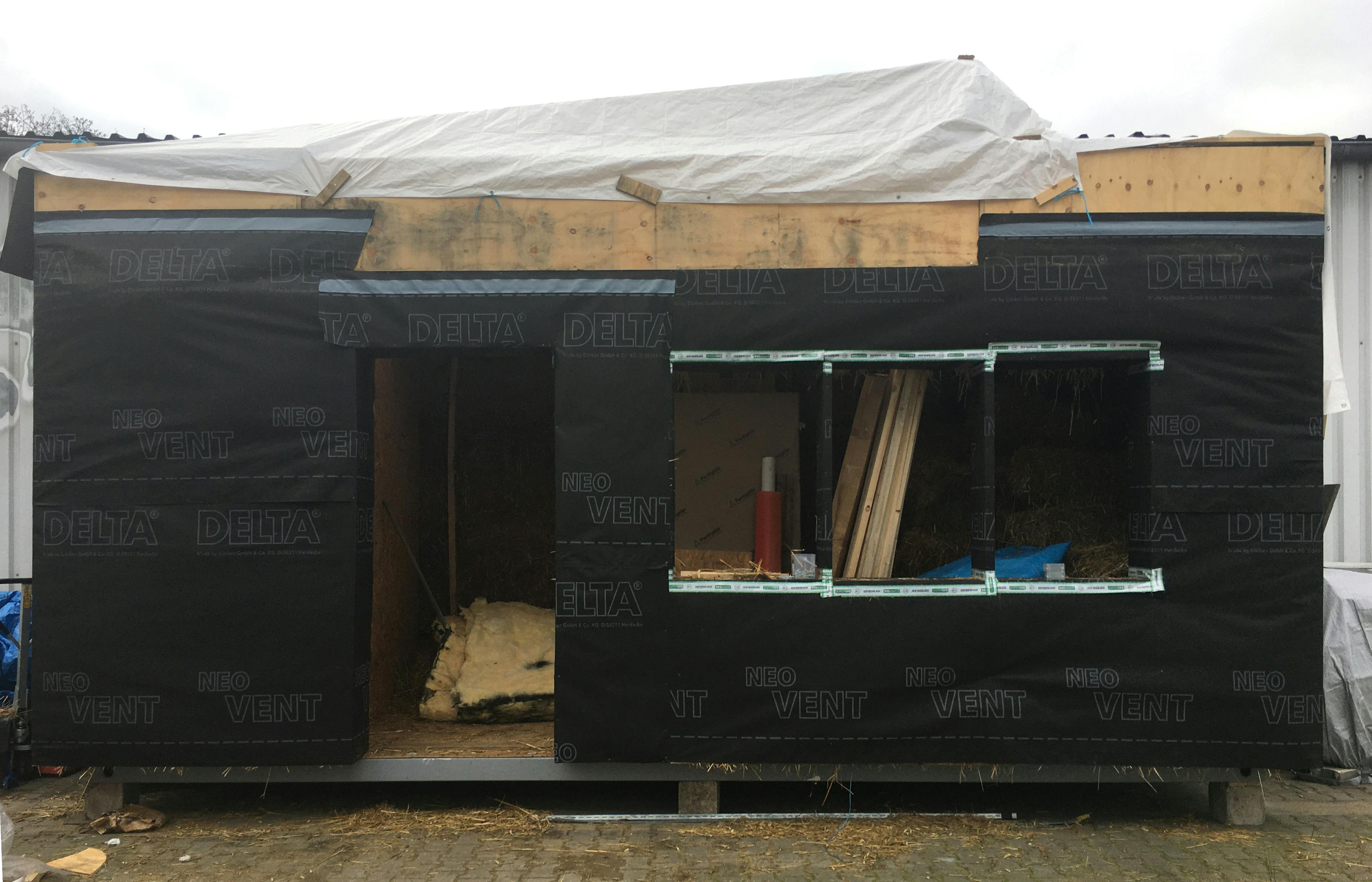
Coming up
We would like to share our next steps where we will document the roof installation, as well as the doors and windows and finishing details. So stay tuned for the upcoming part 2 of this series!
Back